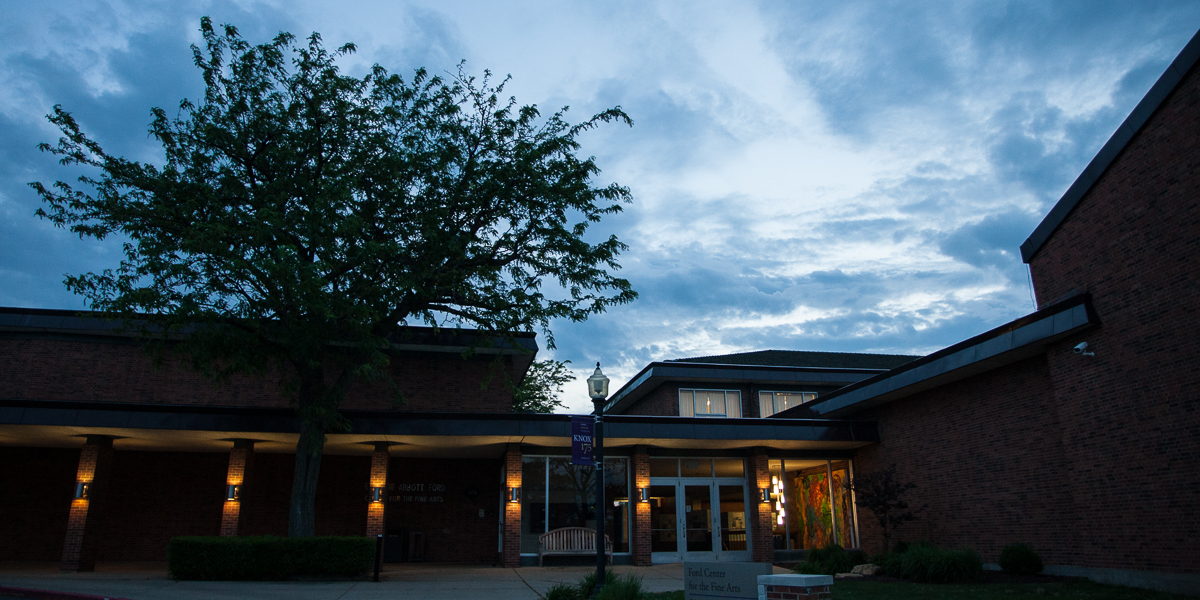


Explore other offices & services
Career Success, Bastian Family Center for
College Engagement, Office of Advancement
Community Service, Mark & Jeannette Kleine Center for
Disability Support Services, Office of
Global Studies, Eleanor Stellyes Center for
Government & Community Relations, Office of
Information Technology Services
Institutional Research, Office of
International Student Services, Office of
Knox Advisory Committee on Socially Responsible Investing
Research & Advanced Study, Gerald & Carol Vovis Center for
Student Development, Division of
Student Financial Services, Office of
Campus Life Office
2 East South Street
Box 228
Galesburg, IL 61401
Fax: 309-341-7571

As a residential campus, everything from student activities to housing arrangements have been designed to foster and support the intimacy and diversity you'll find in our community. No matter what your interests, you'll make friends and have a lot of fun. Most of all, you'll feel like you belong.
Please Note: Campus life forms are made available on your Pre-Arrival Tracker at different times before you arrive on campus. You will receive an email whenever new forms are available.
At Knox, we believe that your living environment is a crucial part of your college experience. The Campus Life Office is committed to creating a living space that reflects your preferences, values, and aspirations. Our Housing Preference form allows you to share important details about your lifestyle, habits, and preferences, enabling us to match you with the perfect roommate or suitemates who share similar interests and values.
Types of questions to expect on the form:
Priority Consideration for Housing Preference form submissions is June 1st. New students can expect to receive information about their housing assignment, roommate/suitemate information by July 1st.
All bedrooms and lounges come furnished. Each bedroom has a desk, chair, dresser, and twin-XL bed per person. Each lounge has a table with chairs, coffee tables, lamps, couch, and loveseat or chairs. Furniture may not be moved between rooms or in and out of rooms and the lounge common space.
Measurements (length x width x height):
Each floor in the Campbell/Elder residence hall consists of two connected suites of six rooms each—4 double-occupancy and 2 singles—that open into a common living area. The suite system is one of the distinctive features that makes student housing at Knox especially conducive to community-building. Depending on the year, the basement may house returning students or first-year students.
- Double Room: 11x16 ft
- Single Room: 10x7.5 ft
- Lounge Size (2): 17.5x14.5 ft
- Restrooms: 2 per floor
- Suite Composition: 8 doubles, 4 singles
- Window (for curtains):42x54 in
- Window (for fan): 18x50 in
- Closet 45x17 in
- Shares kitchen and laundry with Sherwin/Neifert, located in basement
- Laundry uses quarters or flex dollars
- Wireless internet and cable
Conger/Neal forms the east corner of the Quads. The floors are two connected suites, each containing six double-occupancy rooms and a common living area. The basement of Conger/Neal is home to the Knox Share Shop!
- Double Room: 12x16 ft
- Lounge Size (2): 24x19 ft
- Suite Composition: 12 doubles 6 on each side, connecting through restroom
- Restrooms: 1 per floor, connecting Conger to Neal (remodeled in 2017)
- Window (for curtains): 80x52 in
- Window (for fan): 38x24 in
- Closet 31x26 in
- Laundry in basement uses quarters
- Wireless internet and cable
Post Hall is broken into two wings. Wing one, suites 1-6, houses first-year students and wing two, suites 7-10, houses returning students. Typically, the Living-Learning Communities are housed within wing one of the hall. Post lobby is a communal lounge with the "C-Store" (convenience store) and Outpost dining. The basement houses returning students in single rooms.
- Double Room: 12x15 ft
- Single Room: 9x12 ft
- Lounge Size: 22x16 ft
- Suite Composition: 8 doubles, 2 singles
- Restrooms: 4 per suite
- Window (for curtains): 46x48 in
- Window (for fan): 20.5x21.5 in
- Closet: 46x24 in
- Kitchen and laundry located in basement
- Laundry uses quarters or flex dollars
- Wireless internet and cable
Raub/Sellew residence hall forms the south corner of the Quads. The floors are two connected suites, each containing six double-occupancy rooms and a common living area.
- Double Room: 12x16 ft
- Lounge Size: 24x19 ft
- Suite Composition: 12 doubles, 6 on each side, connected through restroom
- Restroom: 1 per floor, connecting Raub to Sellew
- Window (for curtains): 80x52 in
- Window (for fan): 38x24 in
- Closet: 31x26 in
- Laundry located in basement
- Laundry in basement uses quarters
- Wireless internet and cable
Each floor in the Sherwin/Neifert residence hall consists of two connected suites of six rooms each—4 double-occupancy and 2 singles—that open into a common living area.
- Double Room: 11x16 ft
- Single Room: 10x7.5 ft
- Lounge Size (2): 17.5x14.5 ft
- Suite Composition: 8 doubles, 4 singles
- Restrooms: 2 per floor
- Window (for curtains): 42x54 in
- Window (for fan): 18x50 in
- Closet: 45x17 in
- Kitchen and laundry located in basement
- Laundry in basement of Neifert uses quarters or flex dollars
- Wireless internet and cable
Cooking is not allowed in student rooms. However, we do have community kitchens in some of our first-year residence halls. You will find a kitchen in the basement of Post and in the basement of Sherwin, which is utilized by all students living in "5-Name" (Campbell/Elder, Furrow and Sherwin/Neifert). Knox encourages students to take advantage of the kitchen facilities, whether cooking for yourself or a group of hungry friends.