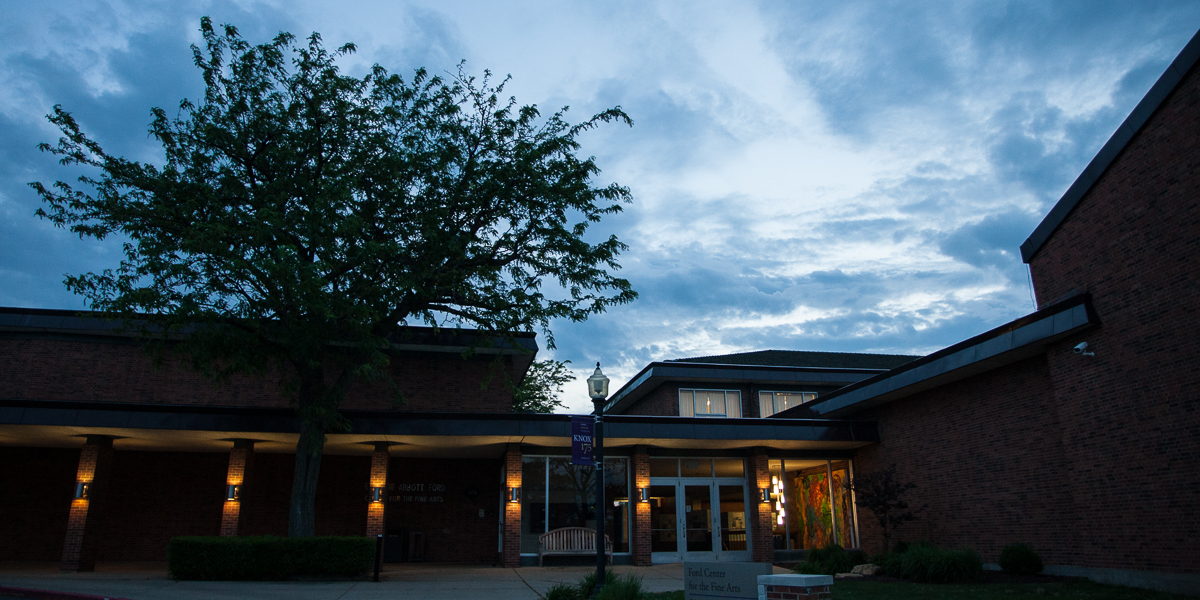

Venture Boldly

Explore other offices & services
Career Success, Bastian Family Center for
College Engagement, Office of Advancement
Community Service, Mark & Jeannette Kleine Center for
Disability Support Services, Office of
Global Studies, Eleanor Stellyes Center for
Government & Community Relations, Office of
Information Technology Services
Institutional Research, Office of
International Student Services, Office of
Knox Advisory Committee on Socially Responsible Investing
Research & Advanced Study, Gerald & Carol Vovis Center for
Student Development, Division of
Student Financial Services, Office of
Campus Life Office
2 East South Street
Box 228
Galesburg, IL 61401
Fax: 309-341-7571

Tompkins is one of three apartment buildings on campus and is made up of 11 apartments, 6 3-person apartments and 5 5-person apartments. Apartments include a kitchen, bathroom, and shared common area. There is also a shared laundry facility for the building. It is also our Pet Friendly Hall, meaning that each apartment is allowed one Cat or Dog. After housing selection, each apartment will be contacted to sign the separate Pet Agreement. Tompkins is an all gender building.
Exec is one of our three apartment buildings on campus and consists of 8 4-person apartments and 8 2-person apartments. All rooms in this building are double rooms. Apartments include a kitchen, bathroom, and shared common area. There is also a shared laundry facility for the building. Exec is an all gender building.
Hamblin is one of our three apartment buildings on campus and consists of 32 apartments that are a mixture of 2-, 3-, 4-, and 5-person apartment units. Apartments include a kitchen, bathroom, and shared common area. There is also a shared laundry facility for the building. Hamblin is an all gender building.
4-name is 3 floors and offers suite-style living, with each suite holding up to 8 people. There are 12 suites in total in the building. Each suite has a shared bathroom and a shared common area. There is also a shared laundry facility in the basement of Longden Hall. 4-name suites offer a mix of all gender and single gender suites.
Post hall consists of 2-floor suites, each holding a max of 16 people. Each suite has 2 shared bathrooms and a shared common area. There are four returning-student suites in total. Post includes a shared kitchen and laundry facilities in the basement as well as a spacious lobby space for all returning student and first-year student suites. The Out Post is located within the Post lobby. Post Hall suites are all gender spaces.
The Townhouses feature bi-level suites, central heating, and air conditioning. The Townhouses feature a small dining area in each suite with a miniature refrigerator and sink. A central kitchen with a stove is provided in the center of the building for all residents to use. 2 townhouses of 12 residents are available through General Housing, 2 townhouses of 12 residents are the homes of two of Knox's Theme Houses.
Seymour Union houses 2 residential floors on the upper levels of the building. These residential spaces are traditional suite-style containing mostly double rooms, 2 triple rooms, and one quad room, all along one hallway with a shared bathroom on each floor and shared laundry facilities. Seymour is single gender by floor.
Williston is a 3-story building containing small suites. Most suites are made up of two double rooms that share a full bathroom, there are two suites that feature three double rooms and share a bathroom. There is a shared kitchen, common space, and laundry facility in the basement along with a small study space and 2 additional bathrooms. Williston Hall is an all gender building.